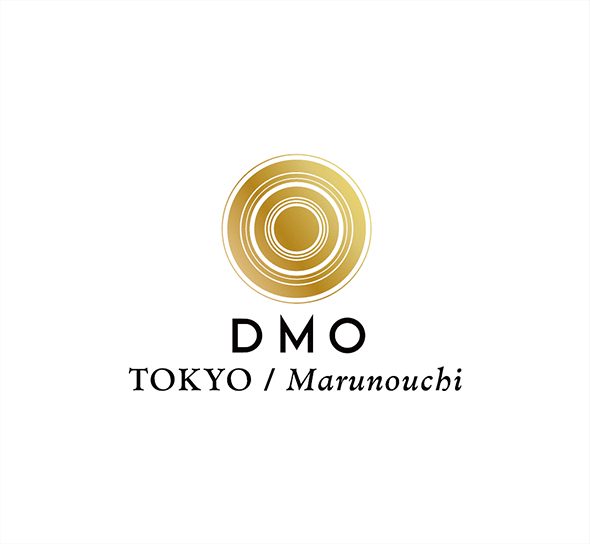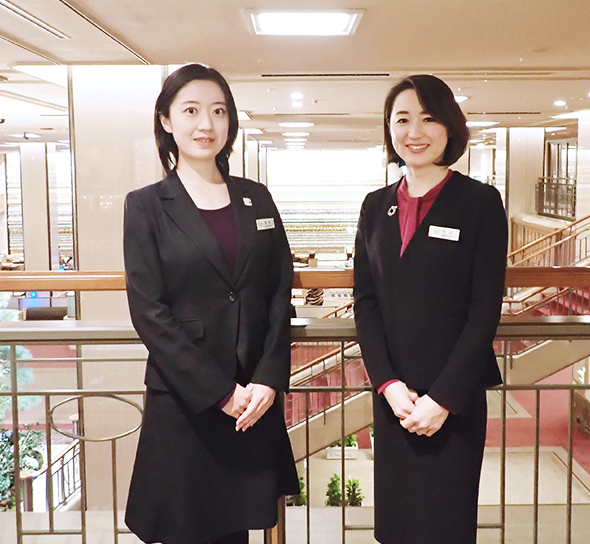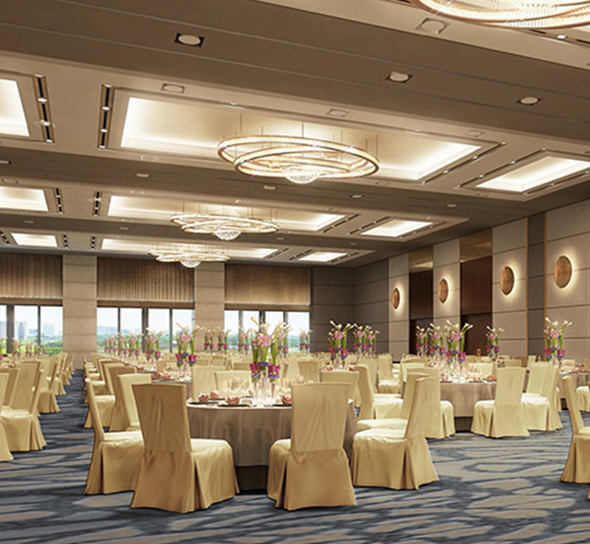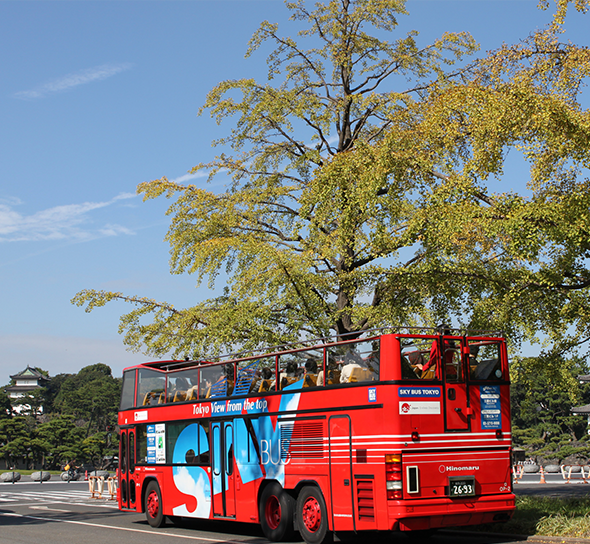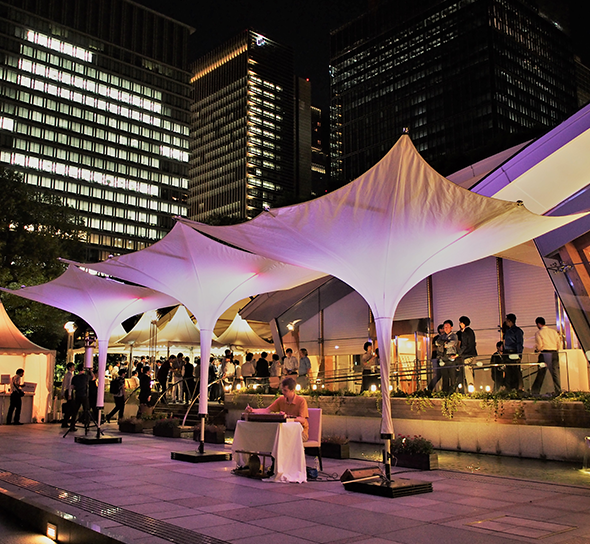WHO WE ARE
DMO TOKYO/Marunouchi members include five-star hotels, Tokyo’s largest international conference venues, and other key hospitality organizations in the Marunouchi area. As such, we are proud to serve as your one-stop portal for MICE events in the area, as we are dedicated to bringing in and supporting a variety of key business functions.







