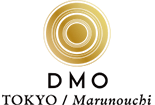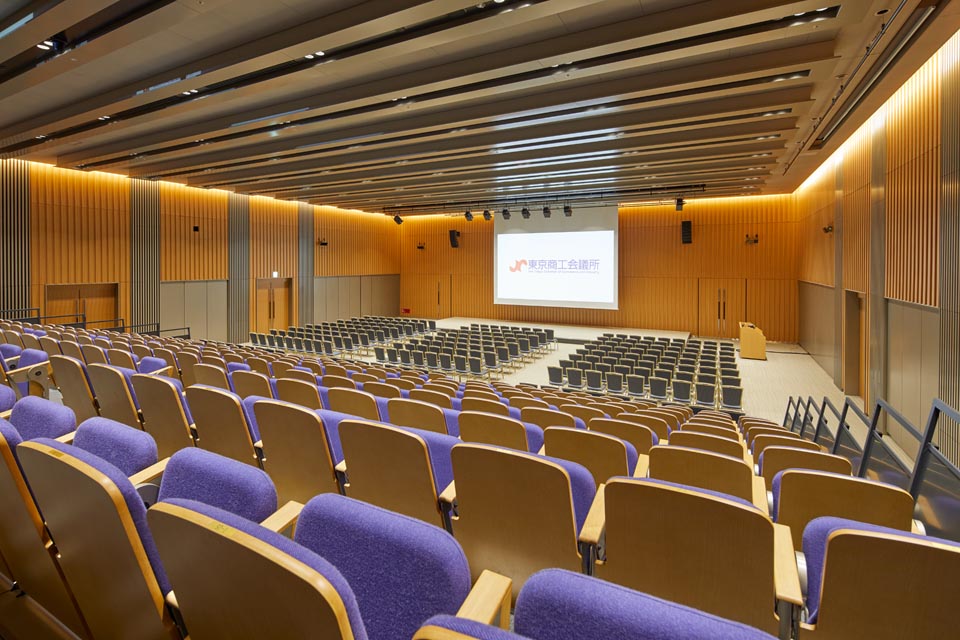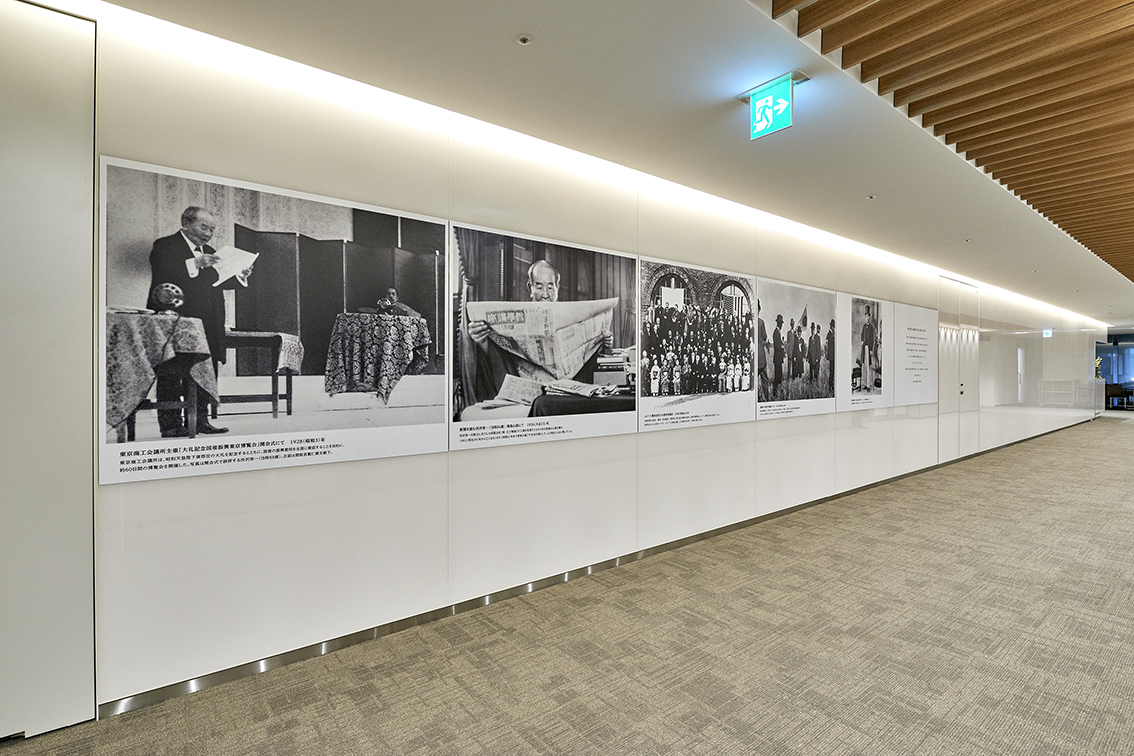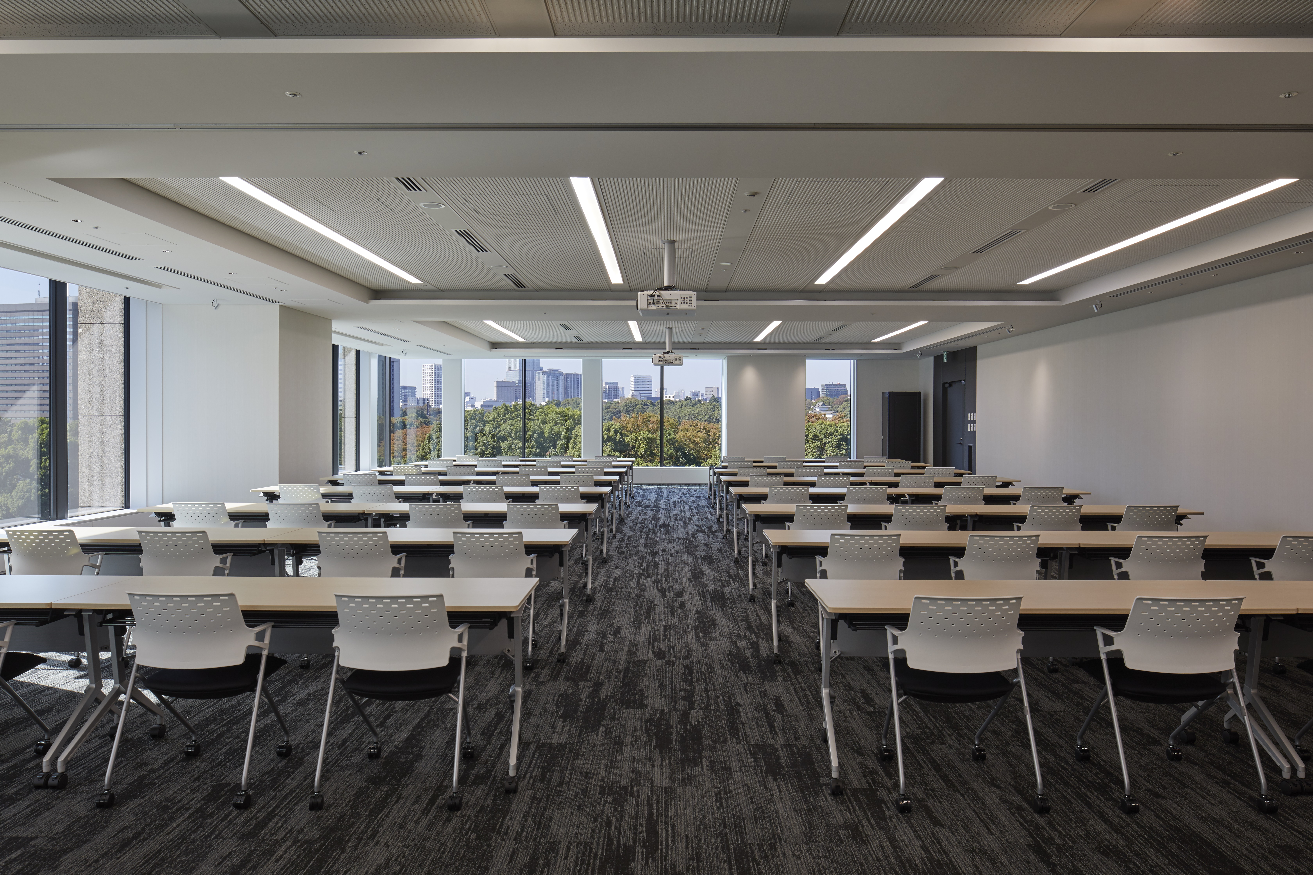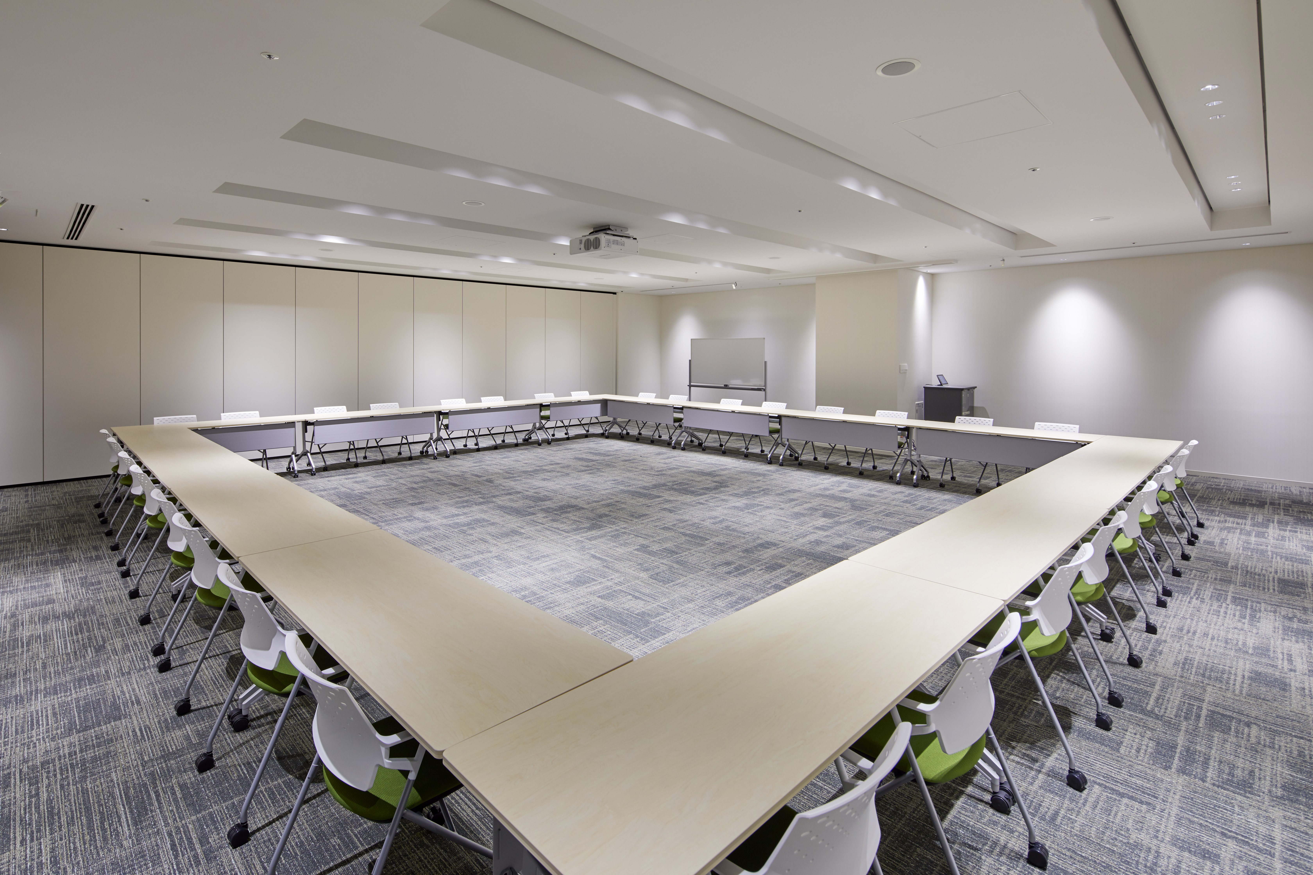The Tokyo Chamber of Commerce and Industry Hall & Conference Room
Overview
Newly opened in January 2019, the Tokyo Chamber of Commerce and Industry Hall & Conference Room is located on the fifth floor of the Marunouchi Nijubashi Building. There are a total of nine rooms, including the 500-person Tokyo Chamber of Commerce and Industry Shibusawa Hall.
This highly accessible location is directly linked to Nijubashi-mae Station and Hibiya Station on the Tokyo Metro, and to JR Tokyo Station via an underground passageway.
The venue offers sweeping views of the Imperial Palace, and social gatherings can be held on the same floor.
It is well-appointed with fixtures and equipment, and all rooms are installed with projectors and screens. You can also stream live from the main venue (Tokyo Chamber of Commerce and Industry Shibusawa Hall) into breakout venues (different conference rooms) as needed.
There are even a wide array of catering services available, whether you’re hosting a VIP conference/party, want bento boxes for a workshop, or need meeting refreshments. The Hall & Conference Room is the perfect space for your next international conference, general shareholders’ meeting, seminar, academic conference, orientation, company meeting, or any other gathering you can imagine.
Note: Companies that are members of the Tokyo Chamber of Commerce and Industry are given first priority for venue reservations/services.
Facility size
| Venue | Area(m2) | Ceiling height(m) | Number of people | ||||
|---|---|---|---|---|---|---|---|
| School | Theater | Buffet | Dinner | Other | |||
| Shibusawa Hall | 580 | 6.8 | 242 | 500 | |||
| RoomA1 | 195 | 2.8 | 60 | 180 | 100 | 36 | |
| RoomA2 | 85 | 2.8 | 24 | 72 | 50 | 20 | |
| RoomA1+2 | 280 | 2.8 | 90 | 252 | 180 | 52 | |
| RoomA3 | 85 | 2.8 | 24 | 72 | 50 | 20 | |
| RoomA4 | 85 | 2.8 | 24 | 72 | 50 | 20 | |
| RoomA5 | 85 | 2.8 | 24 | 72 | 50 | 20 | |
| RoomA3+A4 | 170 | 2.8 | 60 | 144 | 100 | 32 | |
| RoomA4+A5 | 170 | 2.8 | 60 | 144 | 100 | 32 | |
| RoomA3+A4+A5 | 255 | 2.8 | 96 | 252 | 150 | 52 | |
| RoomB1 | 120 | 2.8 | 40 | 126 | 70 | 28 | |
| RoomB2 | 120 | 2.8 | 40 | 126 | 70 | 28 | |
| RoomB1+B2 | 240 | 2.8 | 80 | 234 | 140 | 48 | |
| RoomB3 | 80 | 2.8 | 30 | 80 | 50 | 24 | |
Audio equipment
Wired microphones, wireless microphones, lavalier microphones, etc.
Visual equipment
Projectors, screens, Blu-ray Disc/DVD players, etc.
Lighting equipment
LED spotlights (eight, large hall only), LED follow spot lights (two, large hall only)
Incidental equipment
Simultaneous interpretation system (no receivers)
Other
Stage battens, ceiling battens, height-adjustable stage
Access

- 16
- 東商ホール(英語)
- 35.678292
- 139.761293
3-2-2 Marunouchi, Chiyoda-ku, Tokyo
transportation
- From Narita Airport
-
Train: About 60 mins
Airport Limousine Bus: About 90 mins
Car: About 80 mins
Note: All times are approximate and subject to traffic conditions
- From Tokyo International Airport (Haneda Airport)
-
Train: About 30 mins
Airport Limousine Bus: About 60 mins
Car: About 30 mins
Note: All times are approximate and subject to traffic conditions
- Railway
-
Subway
Directly linked to Nijubashi-mae (Marunouchi) Station (Exit B5) on the Tokyo Metro Chiyoda Line
Directly linked to Hibiya Station (Exit B5) on the Tokyo Metro Hibiya Line/Chiyoda Line
Directly linked to Hibiya Station on the Toei Mita Line (Exit B5)
JR
Five-min walk from the International Forum Exit at JR Yurakucho Station
Ten-min walk from the Marunouchi South Exit at JR Tokyo Station
Note: There is an underground passageway directly linking the venue to Tokyo Station.
January 2019: Tokyo Chamber of Commerce and Industry Hall & Rental Conference Room, Marunouchi Nijubashi Building opened
February 2020: Name changed to the Tokyo Chamber of Commerce and Industry Shibusawa Hall, Marunouchi Nijubashi Building (previously called the Tosho Grand Hall)
