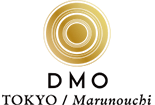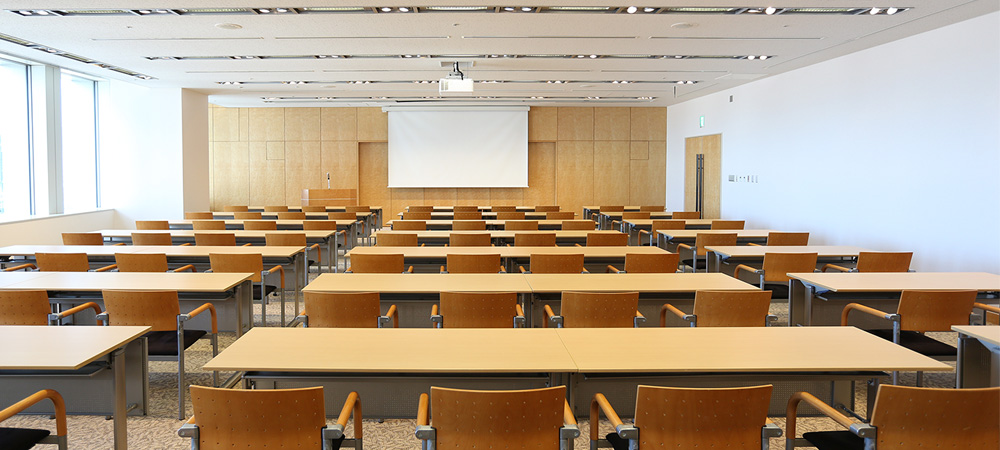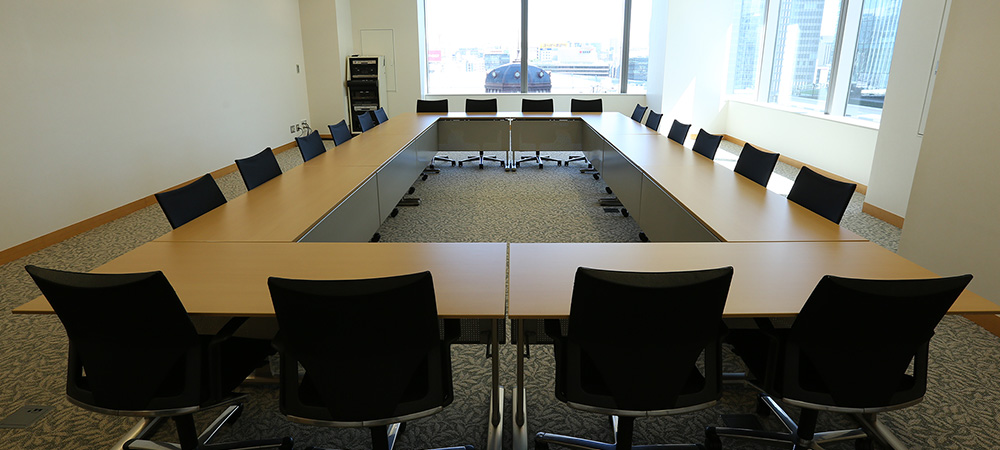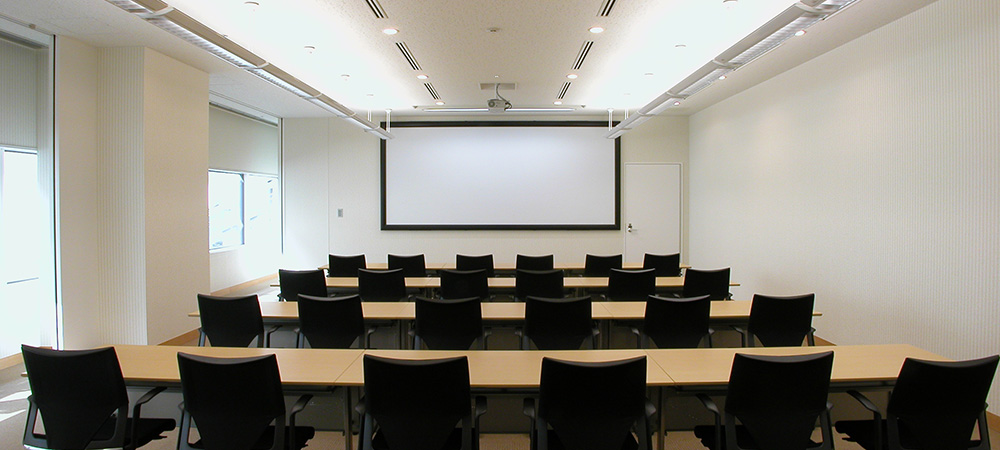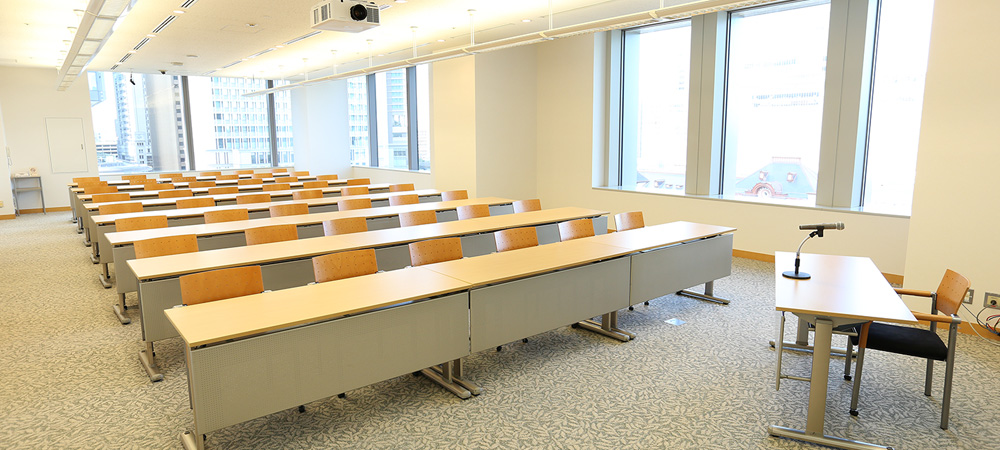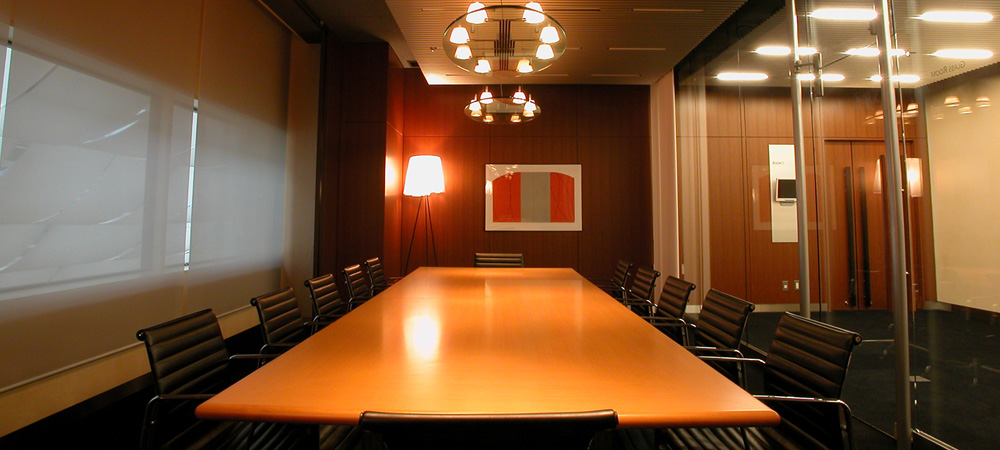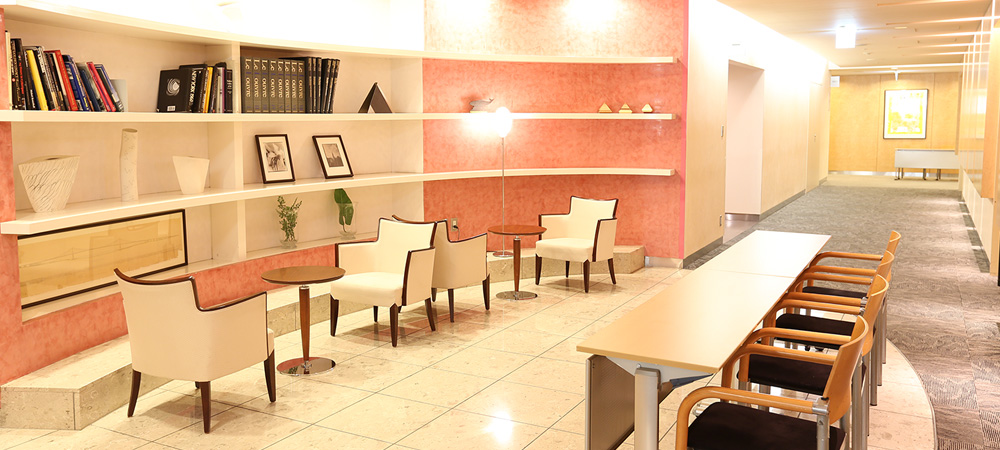Marunouchi Building Conference Square
Overview
Six meeting rooms featuring the latest equipment support the business scenes.
They can be used for various purposes, from small meetings to seminars, lectures, and press conferences.
Facility size
| Venue | Area(m2) | Ceiling height(m) | Number of people | ||||
|---|---|---|---|---|---|---|---|
| School | Theater | Buffet | Dinner | Other | |||
| Room1 | 80 | 3 | 30 | 42 | |||
| Room2 | 100 | 3 | 40 | 49 | |||
| ※Room2A | 50 | 3 | 24 | 12 | |||
| ※Room2B | 50 | 3 | 24 | 16 | |||
| Room3 | 90 | 3 | 30 | 35 | |||
| Room4 | 200 | 3 | 100 | 138 | |||
| Room5 | 140 | 3 | 72 | 90 | |||
| Glass Room | 30 | 3 | Fixed seating for 12 | 90 | |||
Audio equipment
Embedded ceiling speakers, AV wagon (system mixer, twin reverse/cassette deck, wireless tuner, amp)
Visual equipment
Mounted screens, LD projectors, AV wagon (VHS/DVD players, digital audio)
Lighting equipment
AV wagon (lighting control console)
Incidental equipment
Stacking chairs, long tables
Other
Note: Room 2 can be divided into A and B.
Access

- 16
- 【英語】丸ビルコンファレンススクエア(会議・展示)
- 35.681237
- 139.763989
Marunouchi Building 8F 2-4-1 Marunouchi Chiyoda-ku Tokyo
transportation
- From Narita Airport
-
Train: 60 min.
Airport Limousine Bus: 90 min.
Car: 60 min.
- From Tokyo International Airport (Haneda Airport)
-
Train: 45 min.
Airport Limousine Bus: 30 min.
Car: 30 min.
- Railway
-
Marunouchi Line Tokyo Sta.
Chiyoda Line NijubashimaeSta.
Mita Line Otemachi Sta.
