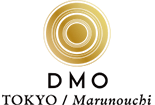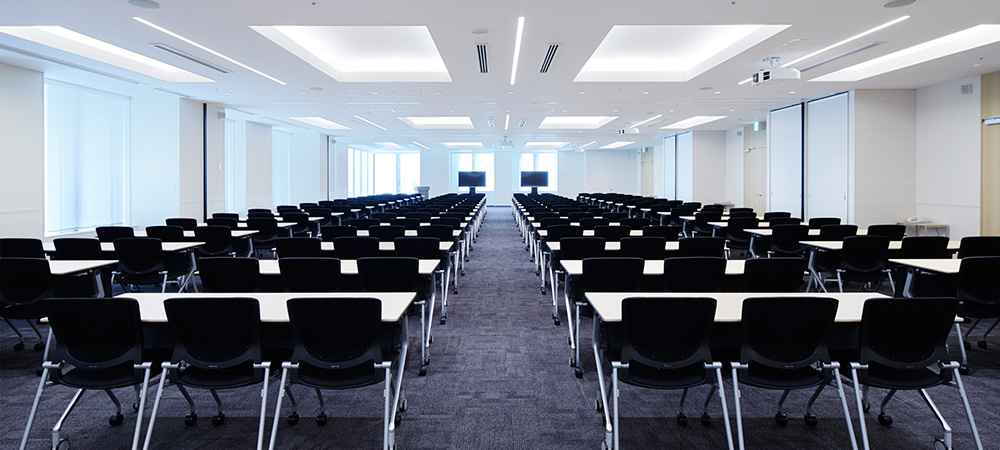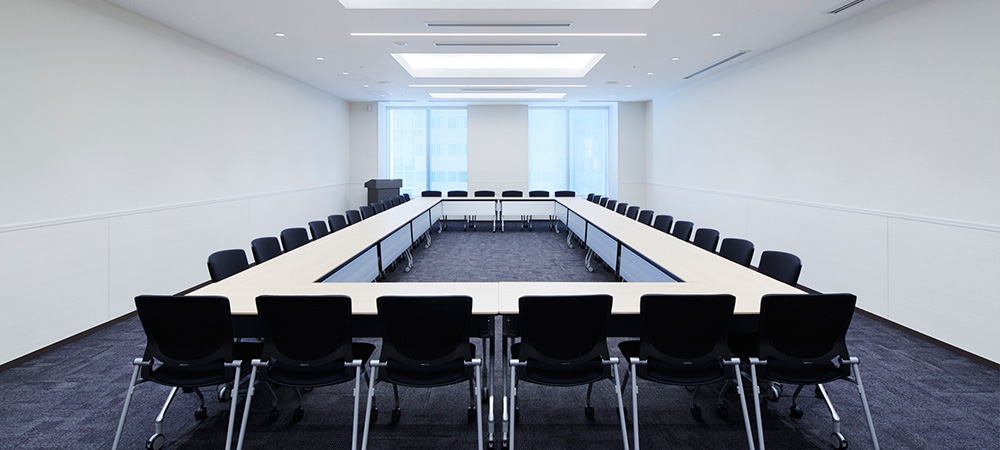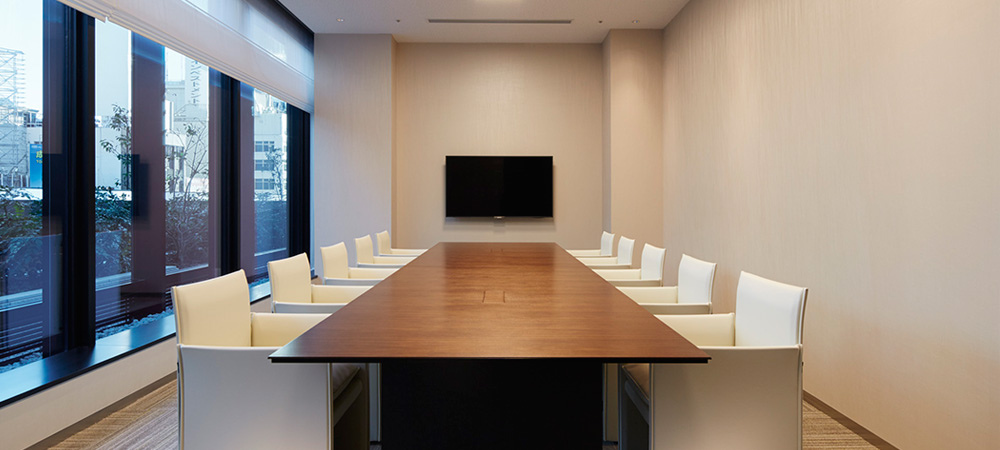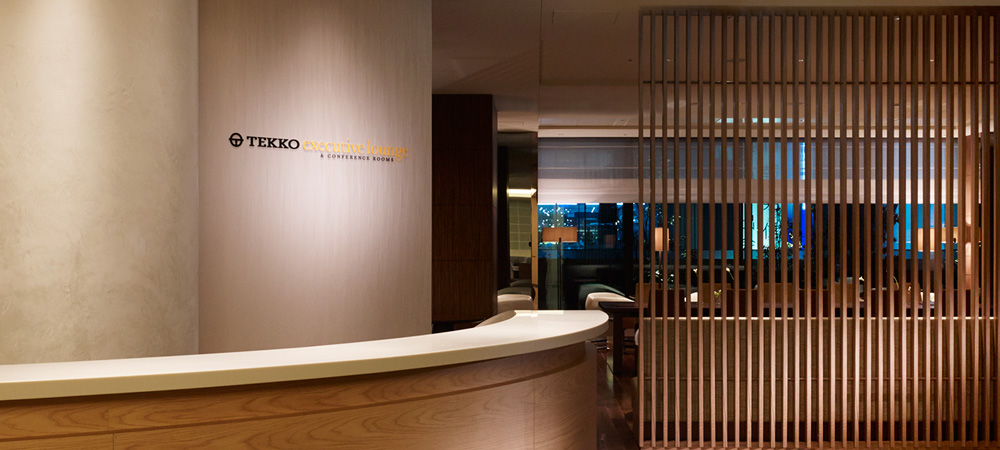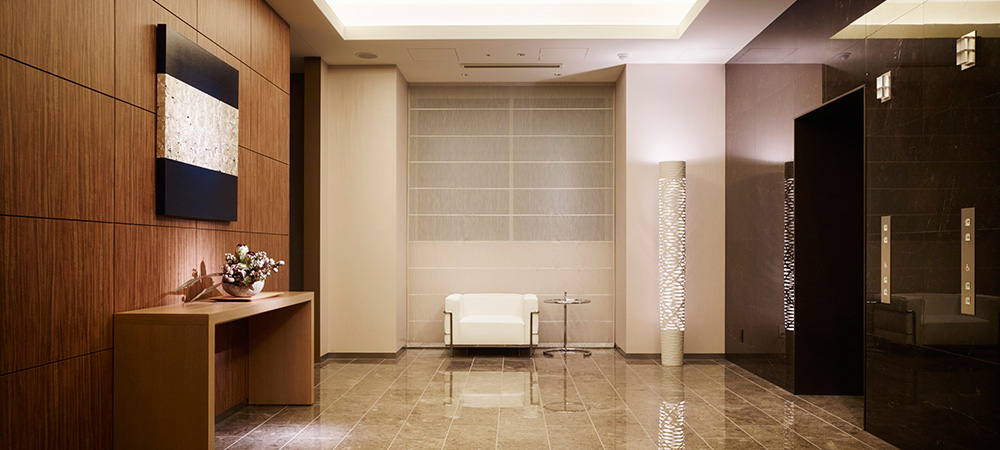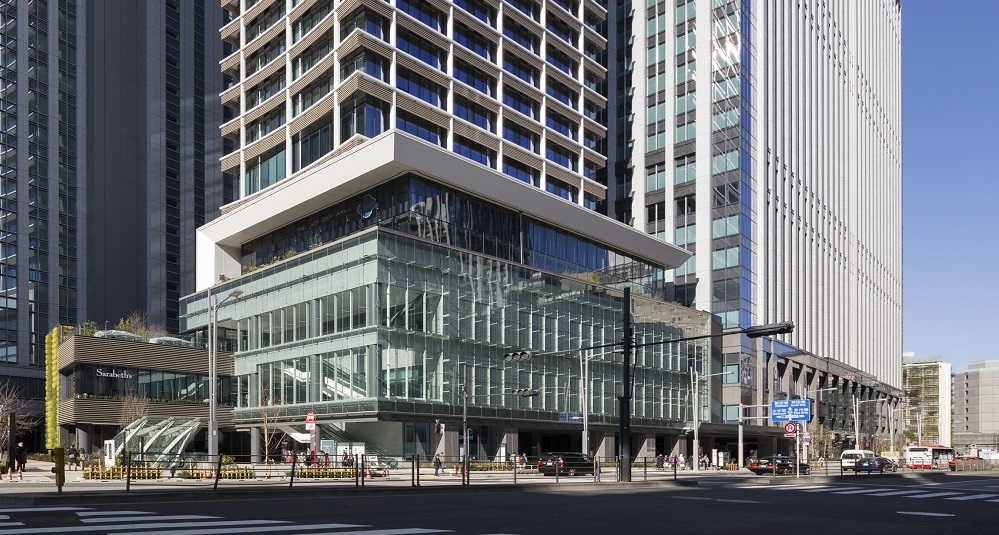Tekko Executive Lounge & Conference Rooms
Overview
Conference rooms measuring 84 ㎡ – 450 ㎡ can meet needs through flexible layouts, an array of AV equipment, and the latest devices. Experienced staff with high knowledge about conferences can assist the execution of meetings with hospitality. In addition, on the day of conference, membership executive lounge can be used as a waiting room, meeting space, or place to relax.
Facility size
| Venue | Area(m2) | Ceiling height(m) | Number of people | ||||
|---|---|---|---|---|---|---|---|
| School | Theater | Buffet | Dinner | Other | |||
| ROOM 1 | 84 | 2.95 | 30 | 48 | 30 | 20 | |
| ROOM 2 | 147 | 2.95 | 72 | 108 | 70 | 60 | |
| ROOM 3 | 101 | 2.95 | 54 | 80 | 50 | 30 | |
| ROOM 4 | 101 | 2.95 | 54 | 80 | 50 | 30 | |
| ROOM 5 | 101 | 2.95 | 54 | 80 | 50 | 30 | |
| ROOM 6 | 101 | 2.95 | 54 | 80 | 50 | 30 | |
| ROOM 3+4 or 4+5 | 202 | 2.95 | 108 | 160 | 100 | 90 | |
| ROOM 2+3 | 248 | 2.95 | 120 | 176 | 120 | 120 | |
| ROOM 3+4+5 | 303 | 2.95 | 168 | 256 | 160 | 150 | |
| ROOM 2+3+4 | 349 | 2.95 | 180 | 272 | 180 | 180 | |
| ROOM 2+3+4+5 | 450 | 2.95 | 300 | 300 | 300 | 240 | |
| Anteroom (Boardroom A) | 26 | 2.95 | 10 | ||||
| Anteroom (Boardroom D) | 16 | 2.95 | 6 | ||||
Audio equipment
Wireless microphones (handheld type, tie-pin type), wired microphones, sound mixer, microphone stands (floor, table)
Visual equipment
Screens (120 inch), projectors, Blu-ray players, laser pointers, 60-inch TV monitors
Lighting equipment
LED lighting (scene setting possible)
Incidental equipment
Seminar tables, chairs with casters, speech podiums, flower stands, AV wagon, portable stage, whiteboards, partitions, hangers and hanger racks, A4-size sign stands, A4-size table sign stands, full-length mirrors, power strips
Other
Free Wi-Fi, cable LAN, AED, smoking room, wheelchair-accessible restroom, parking, ATM, foreign currency exchange machine, clinic, convenience store, airport shuttle bus terminal
Access

- 16
- 【英語】鉃鋼エグゼクティブラウンジ & カンファレンスルーム
- 35.683023
- 139.770139
Tekko Building South Tower 4F, 1-8-2 Marunouchi, Chiyoda-ku, Tokyo
transportation
- From Narita Airport
-
Train: Approximately 60 min. (by Narita Express)
Airport Limousine Bus: Approximately 80 min.
Car: Approximately 75 min.
- From Tokyo International Airport (Haneda Airport)
-
Train: Approximately 45 min.
Airport Limousine Bus: Approximately 30 min.
Car: Approximately 35 min.
- Railway
-
A 2-min. walk from JR Tokyo Sta. Yaesu North Exit, Nihonbashi Exit
A 6-min. walk from Marunouchi Line Tokyo Sta.
Directly connected to Tozai Line/Marunouchi Line/Hanzomon Line/Chiyoda Line/Toei Mita Line/Tozai Line Otemachi Sta. B10 Exit
A 3-min. walk from Ginza Line/Toei Asakusa Line Nihombashi Sta. A3 Exit
