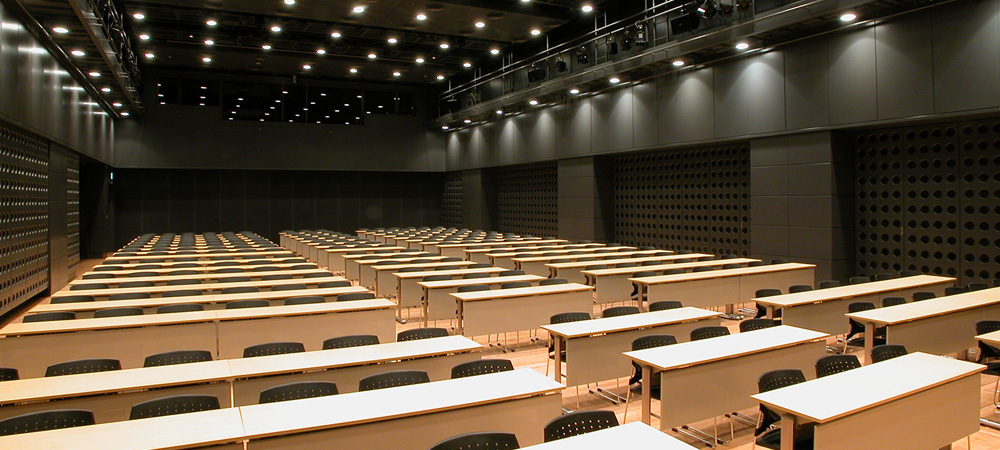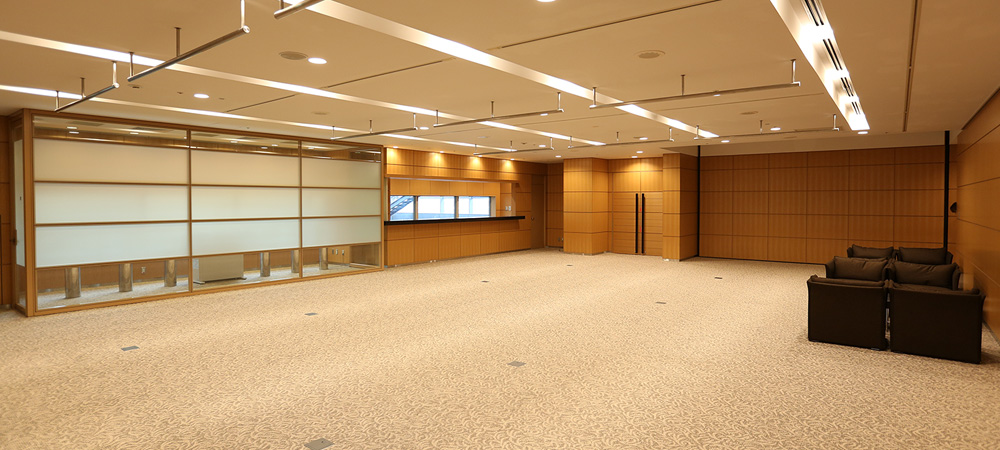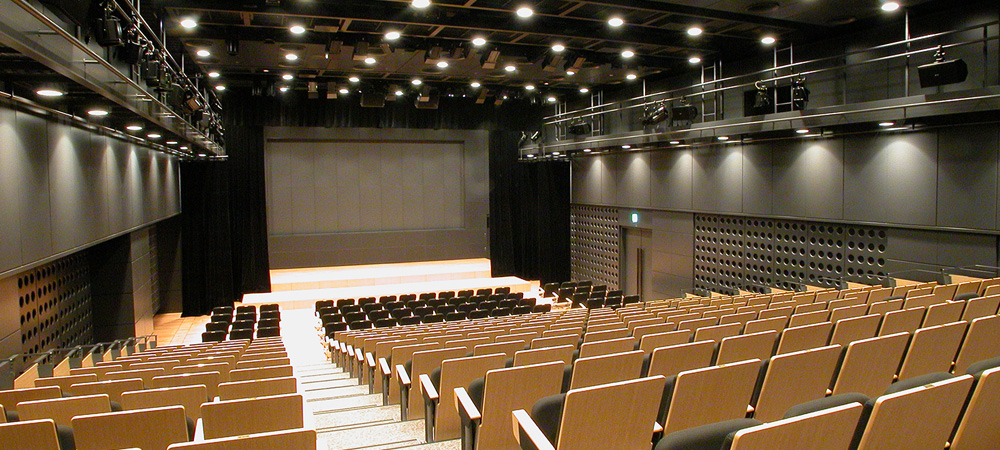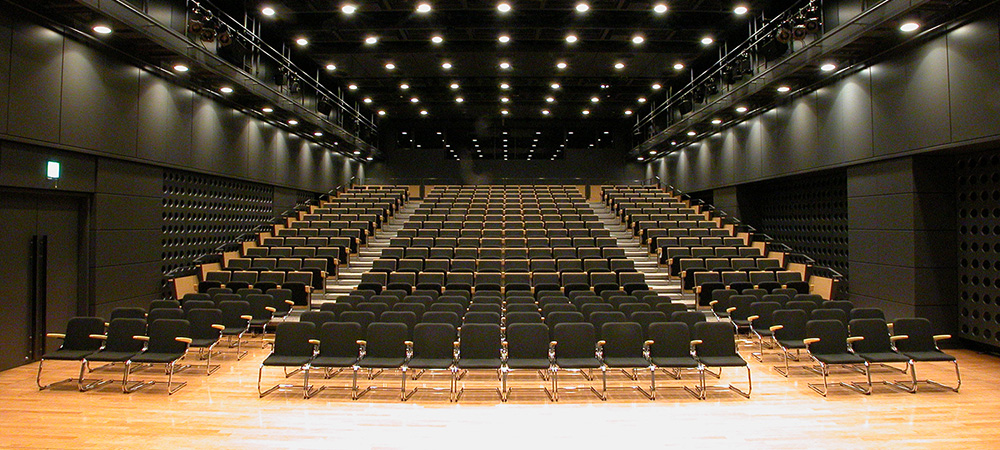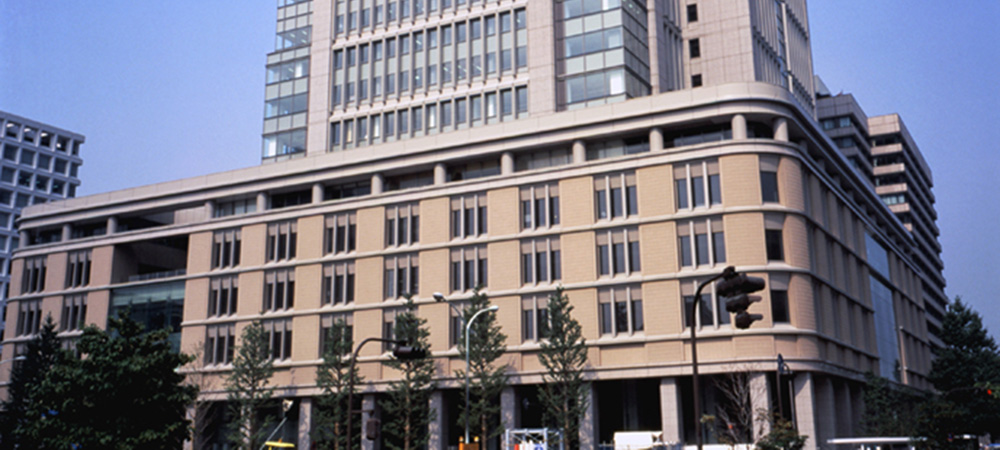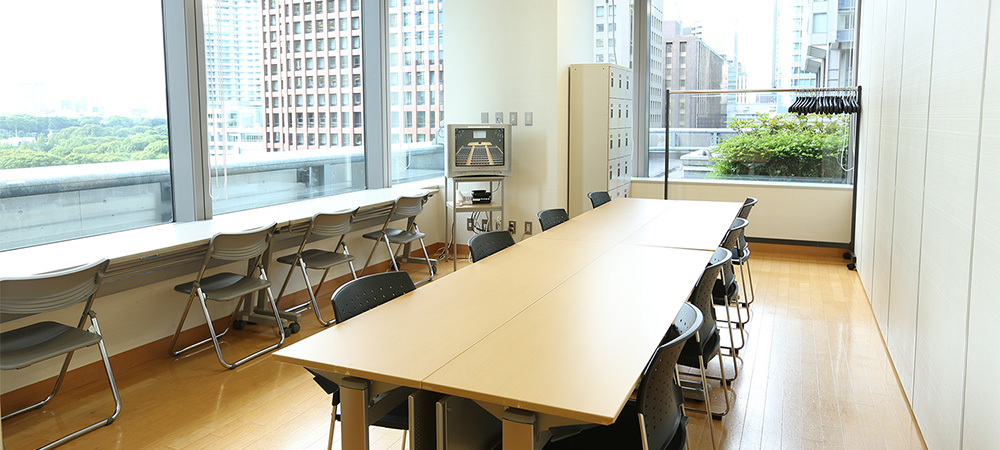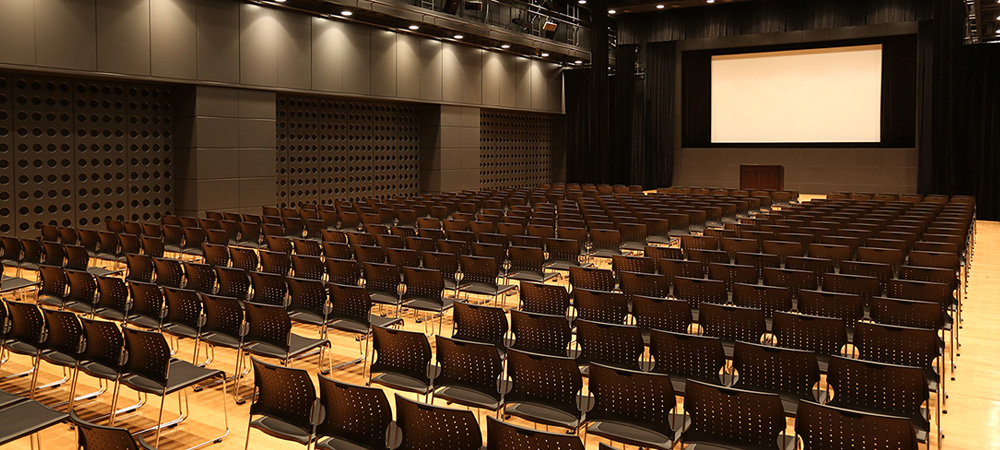Marunouchi Building Hall
Overview
Marunouchi Building Hall has approximately 400 m2 of space and is equipped with the latest video, lighting, and sound devices. It is perfect for exhibitions that place importance on visual images. In addition, there is equipment capable of handling academic lectures, corporate seminars, new product presentations, fashion shows, and concerts. The approx. 200 m2 vestibule can also be used for various jointly held reception parties.
Facility size
| Venue | Area(m2) | Ceiling height(m) | Number of people | ||||
|---|---|---|---|---|---|---|---|
| School | Theater | Buffet | Dinner | Other | |||
| Marunouchi Building Hall | about 400 | 6.5 | 240 | 314 | 300 | 180 | |
| Foyer | about 200 | 2.8 | 30 | 100 | |||
| Anteroom (1) | about 13 | 2.8 | 4 | 4 | |||
| Anteroom (2) | about 31 | 2.8 | 12 | 12 | |||
| Anteroom (3) | about 31 | 2.8 | 12 | 12 | |||
Audio equipment
Acoustic adjustment console, speaker system, dynamic microphones, wireless handheld microphones, CD players, etc.
Visual equipment
Cameras, video projectors, screens, HDMI switchers, document cameras, BD/DVD recorders, etc.
Lighting equipment
Lighting control console, pin spotlights, etc.
Incidental equipment
Stacking chairs, long tables, speech podiums, MC podiums, easels, sign stands, belt reel partitions
Other
Piano (semi-concert)
Access

- 16
- 【英語】丸ビルホール
- 35.681237
- 139.763989
Marunouchi Building 7F 2-4-1 Marunouchi Chiyoda-ku Tokyo
transportation
- From Narita Airport
-
Train: 60 min.
Airport Limousine Bus: 60 min.
Car: 60 min.
- From Tokyo International Airport (Haneda Airport)
-
Train: 45 min.
Airport Limousine Bus: 90 min.
Car: 20 min.
- Railway
-
Marunouchi Line Tokyo Sta.
Chiyoda Line Nijubashimae Sta.
Mita Line Otemachi Sta.

